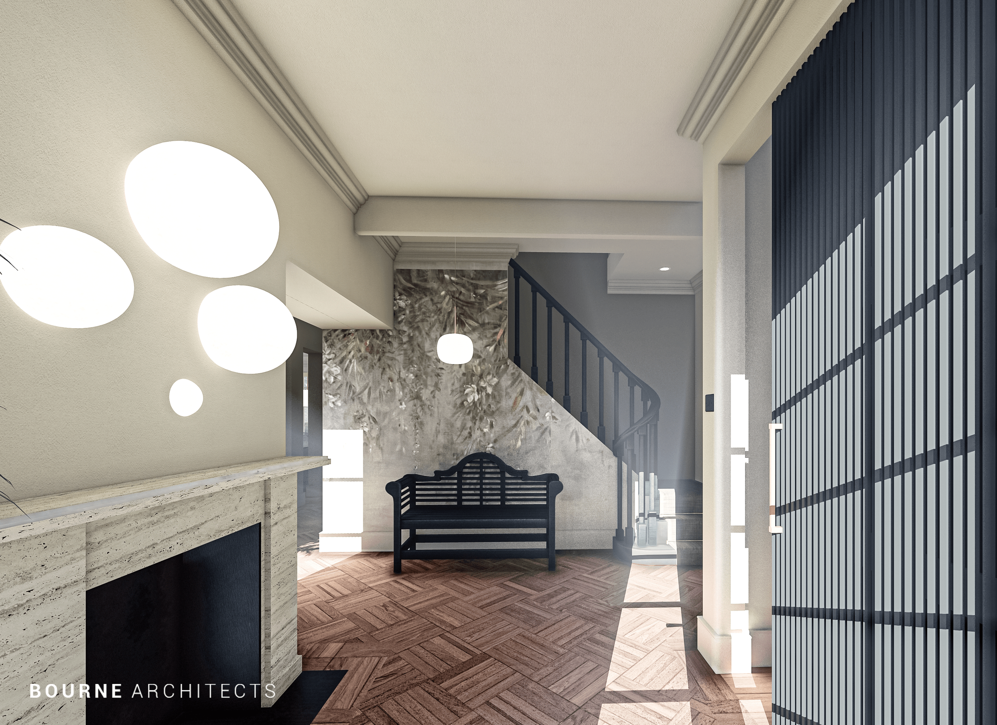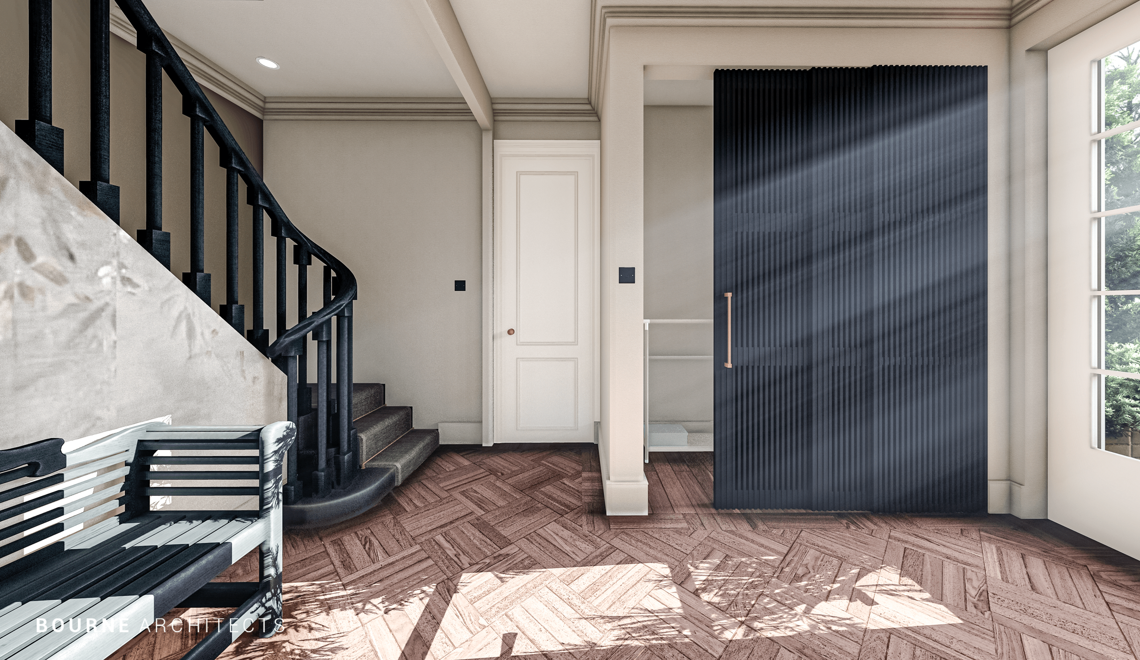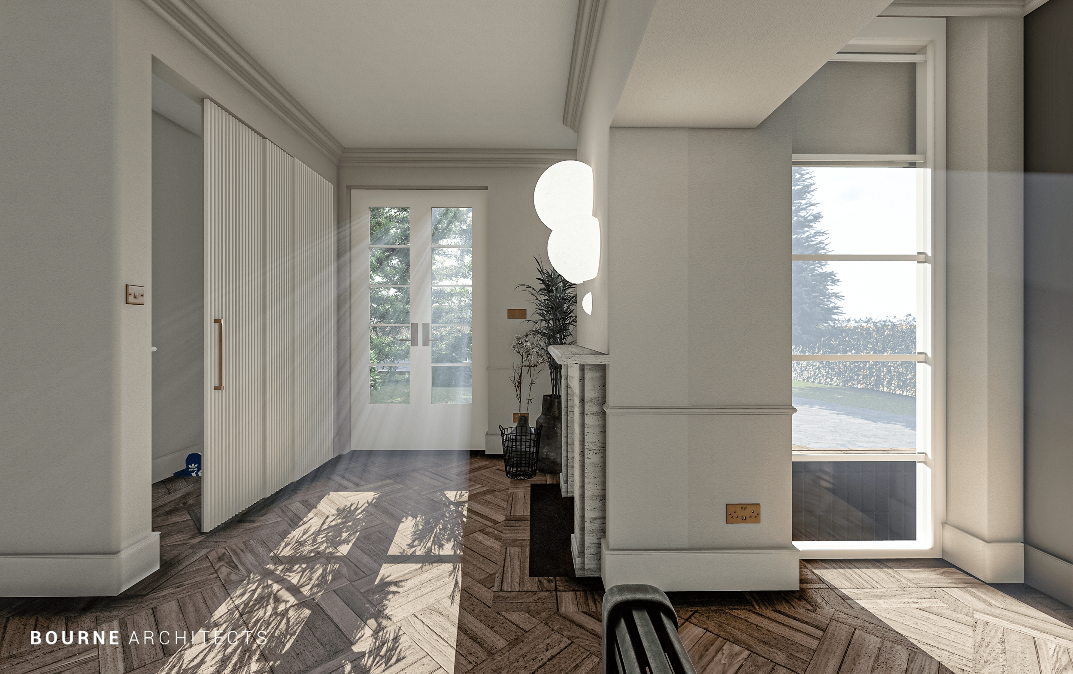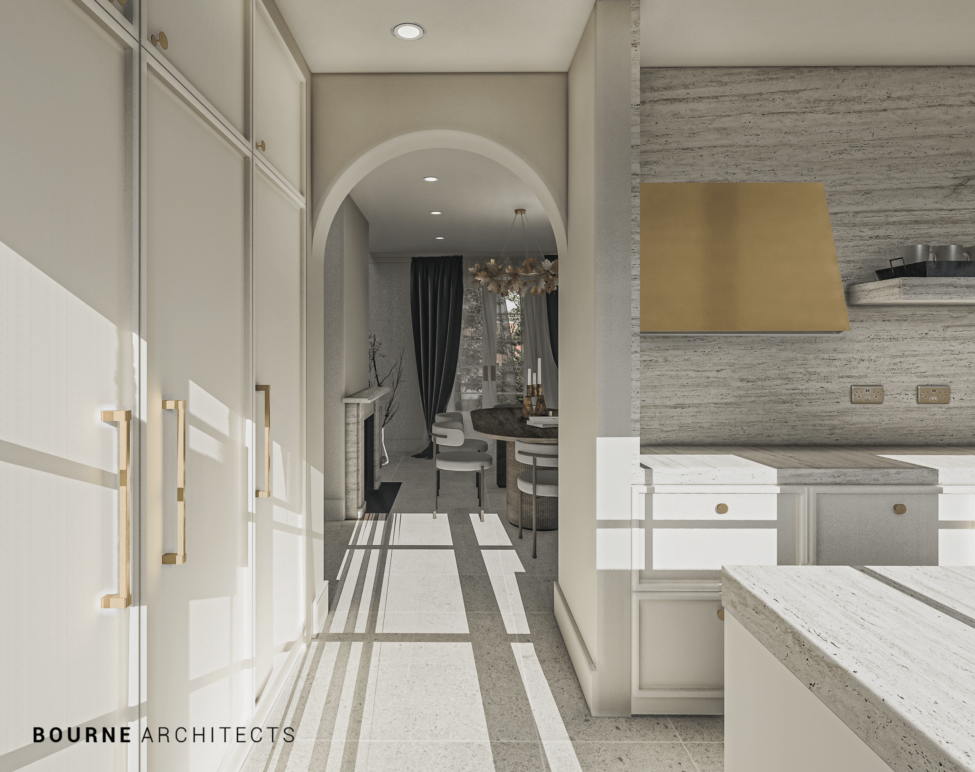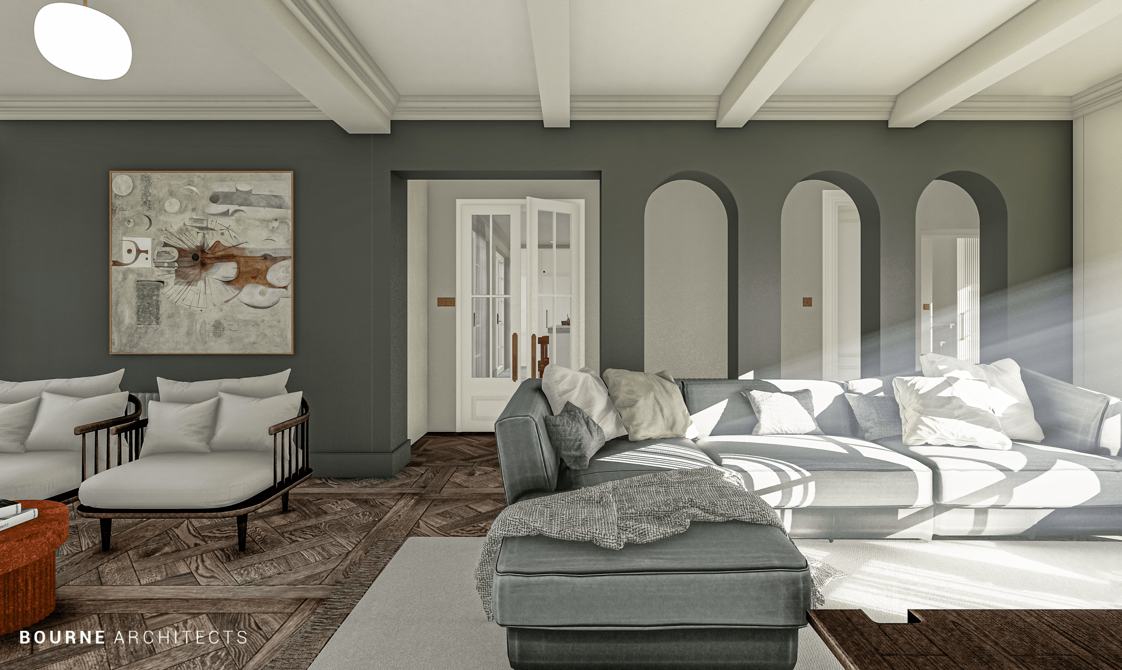
EPPING HOUSE -2
Location | Epping Year | 2023 Client | -Private Client Architect | Bourne Architects Status | Completed
Listed buildings under the local council are always an interesting project to conduct for us at Bourne Architect, as we can be a part of a historical building when making changes for clients. The 1-storey Detached home located just off Epping Forest, is a locally listed building that was in desperate need of an internal refurbishment. We devised a design concept for the home, taking careful consideration of the structural elements of the home and making sure we are not damaging the historical aesthetic of the home. A full refurbishment was planned for the home as well as provided a new entrance from the home. Due to the home history of the building, there had been issues with basic functions within the home, i.e heating, plumbing and electrical works. For that reason, we had to work carefully around the exterior of the building to upgrade everything without harming the brickwork. Moreover, there had been problems with major heat loss due to the structural integrity of the home, therefore, we have added an extra layer of insulation within the interior walls throughout the first floor.
The proposed design concluded with a contemporary design that is coherent throughout the ground floor. The use of an arched entryway entrance to the primary living and social area provides a contemporary twist on historical designs. In response to the client's request, we divided the kitchen from the main living space in order for the client to unwind at the end of the day without having to think about the kitchen. The kitchen will feature an island with a glimpse of the vibrant garden through bi-folding glass doors. When organising large events, the clients benefited from having side access to the dining room. The colour palette was developed to provide a consistent aesthetic throughout the ground level, with a foundation colour that would be used throughout. On the contrary, the first level has been created with the user's preferences in mind. For example, children's bedroom is built for their age and current preferences, but with a light minimalist aesthetic that won't be off-putting in the long run. The first floor did not require any changes to the room's orientation, but it did require a full restoration, including the removal of all old walls and flooring.
This was a fascinating project to execute; from the briefing to the construction, we were able to experience a new life for this property.
