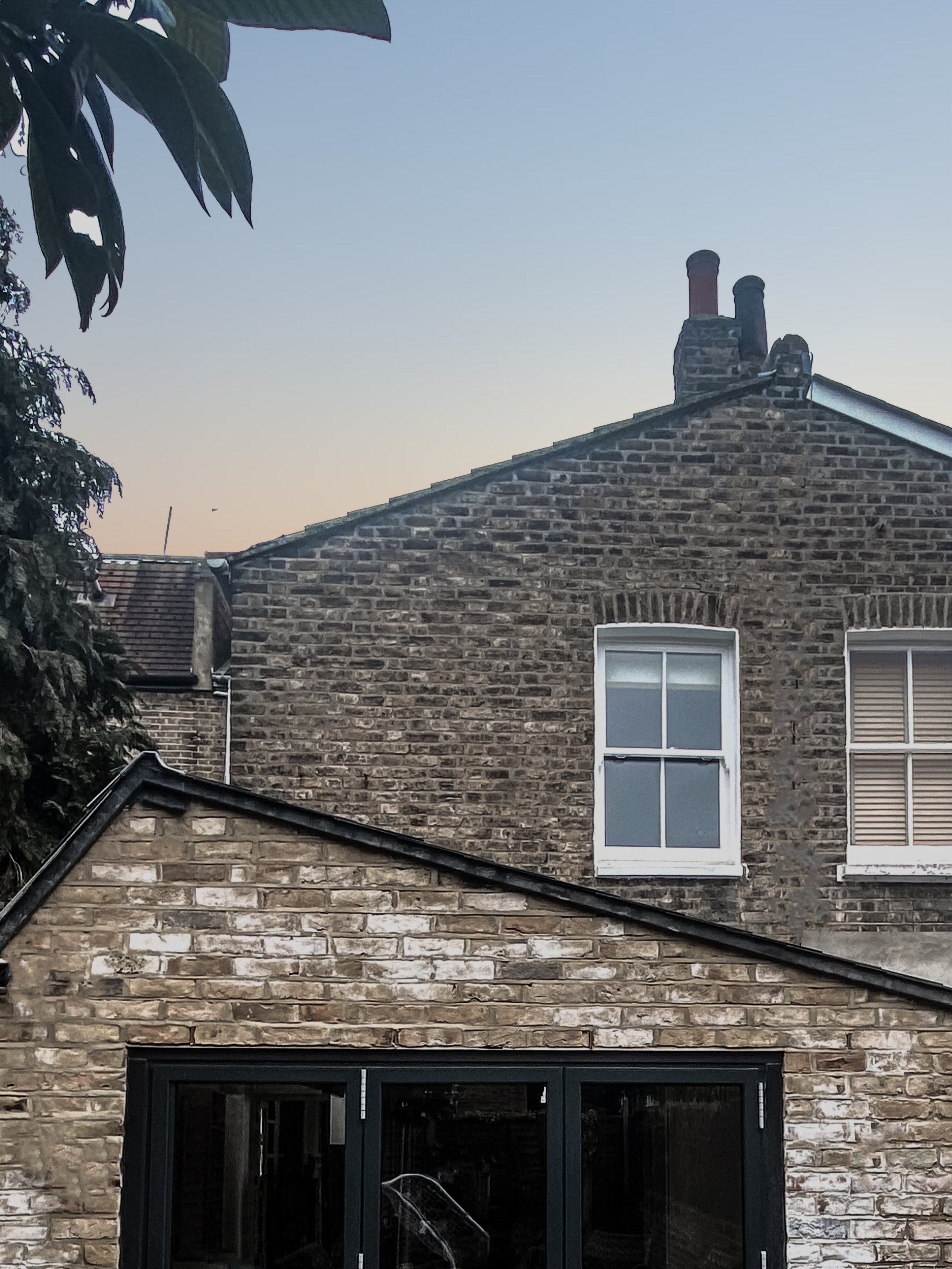Our Services.
As a RIBA Chartered Practice, Bourne Architects offers a full range of services to fulfil requirements for a project, ranging from domestic projects to the public sector, including commercial, educational and industrial sectors. We are committed to delivering measurable results, regardless if you need full architectural services, planning permissions or interior design.
-

Feasibility Assessment | Planning Appraisals
Planning appraisals and feasibility assessments can help you determine whether building is the best course of action. Depending on the complexity of your project, we may recommend arranging a comprehensive feasibility assessment before submitting a pre-application or full planning application. This will detail the pros and cons, potential development and specific recommendations for your project, considering the risks and rewards involved.
-

Conceptual & Developed Design | Planning
Conceptual design is the stage where the creative design meets the needs of planning conditions and restrictions. Throughout this process, the feasible project will be adapted and refined according to the design brief and the assessment. Using our creative planning application strategies, we will work cooperatively with the planning officers for a supportive and positive result.
-

Technical Design | Building Regulations
Once the plan has been approved, we will start working on the technical design phase which will involve transforming your idea into a real project. We will provide you with simple, feasible and cost-effective structural solutions, with highly detailed architectural plans, structural calculations, and specification documents for your construction project.
-

Contract Administration | Construction
Collaboration among different specialities is essential for successful outcomes. We're happy to work with other builders but we can't deny that with Bourne you get the best of both worlds. Our sister company, Bourne Management and Building, operates as main contractor, offering a wide variety of services to fulfil requirements for a project, reducing your stress to look through other builders’ companies. Regardless of which option you choose, Bourne Architects will ensure that they're the best match for your project. We will also carry out periodic site visits and continuously monitored your construction to make sure that the building works to meet your needs.
-

Conservation
The work that involves refurbishment, alteration and extension of a historic building are very often listed buildings. By using our knowledgment and experience, we strive to maximise their potential, making them suitable for a variety of modern uses.
-

Interior Design | 3D Visualisation
A harmonious relationship exists between architecture and interior design: one brings scale and proportion, allowing a cohesive flow through the space, while the other joins exterior and interior within a single space. We provide interior services ourselves or by collaboration with another Interior Design appointed by the client. For a better understanding Bourne Architects use a variety of softwares to produce computer generated visualisations to achieve the right emotional response from our clients.

