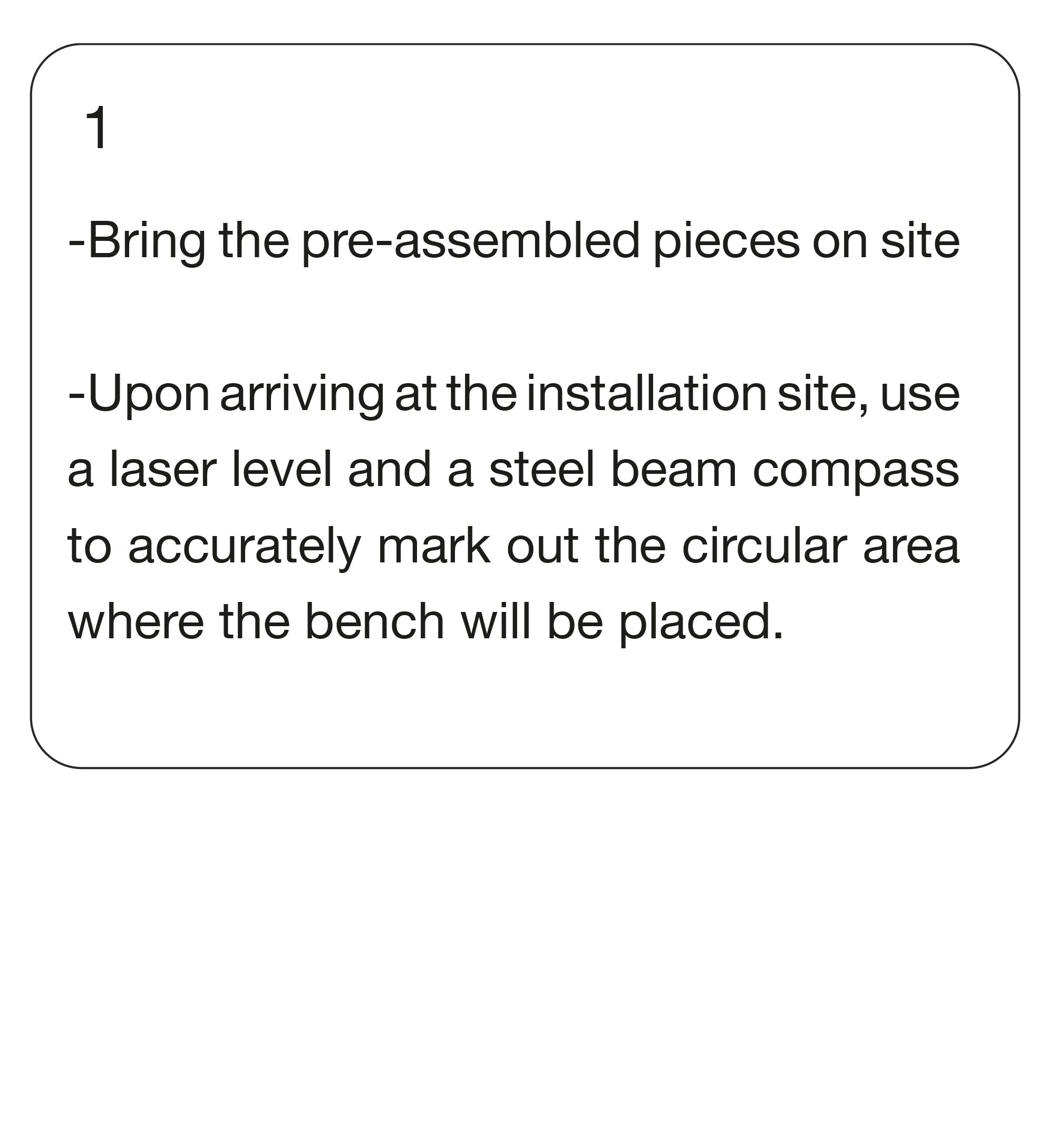The Combar Bench
A bench built from reclaimed Combars (fiberglass reinforcement bars)
Designed by Bourne Architects for the London Festival of Architecture – Pews and Perches: Fifth Edition
Location:
London Design and Engineering UTC
Project Type:
Competition, Public, Unbuilt
Competition Name:
London Festival of Architecture- Pews and Perches: fifth edition
Year:
2023
Collaborators:
Bora Berker | Director at Bourne Management & Building
Vita Mikutaite | Product Engineer at Schöck
Share:
Combars: With a 100-Year Lifespan, Where Do the Waste Go?
Fiberglass rebar, or Combar, with its superior corrosion resistance, high tensile strength, exceptional durability, and lightweight nature, presents itself as a sustainable alternative to steel rebars. It is particularly compelling for riverside installations where environmental conditions can rapidly degrade conventional materials. However, the sustainability of such materials is often taken at face value. In reality, the challenge of recycling composite materials like fiberglass rebar raises important questions about their lifecycle and true sustainability.
Click for more information on Combars
The Combar Bench reimagines public seating through the lens of the circular economy. It is crafted from reclaimed composite rebars, addressing the often overlooked lifecycle sustainability of such materials. It promotes innovative material reuse by showcasing the potential of exposed fiberglass rebar, affirming its adaptability beyond traditional concrete applications. This bench exemplifies sustainable innovation with its durable, strong, yet lightweight design, ideally suited for riverside contexts due to its corrosion resistance.
The Design
The Combar Bench, presents an innovative public seating design that integrates functionality with community interaction. Centrally located, this bench features a series of upright combars, arranged in a circular formation, which not only creates an aesthetically pleasing structure but also provides robust seating. The incorporation of yellow paint demarcates the area, enhancing visibility and adding a vibrant touch to the urban landscape. The design cleverly includes a space for bicycle parking. This bench serves as a communal hub where people can gather, rest, and socialize, embodying a fusion of sustainable material use and modern urban furniture design.
The Site
The primary intention of utilizing Combar in the bench design is to leverage its corrosion-resistant feature in a riverside setting, therefore any riverside site would be suitable.
However the London Design & Engineering UTC College site has been identified as the most suitable location for the bench. This choice is informed by the unique characteristics and potential user engagement at the site.
The Production: Preassembled Pieces
To ensure efficient installation, the Combar Bench will be preassembled in designated parts. This approach minimizes on-site work while maintaining a lightweight, transportable structure, facilitating smooth delivery and assembly.
The Installation
Once all pieces are securely assembled and all bolts are tightened, the installation is complete. Stand back and admire the finished product – voilà,
THE COMBAR BENCH is ready for public use.
Maintenance
The Combar Bench is designed for durability and minimal maintenance. However, regular checks and basic care are essential to ensure its longevity.
Routine Inspection:
Frequency: Conduct a visual inspection every 3 months.
Focus Points: Check for any signs of wear, structural damage, or tampering. Pay particular attention to the connections and joints.
** Connection and Fastening Check:
Ensure that all connections and fastenings are secure. Tighten any that may have become loose due to usage or environmental factors.
Cleaning:
Frequency: Clean the bench every 6 months.
Method: Use a mild soap solution and a soft brush or cloth. Thoroughly rinse the bench with clean water to remove any soap residue.
Surface Check:
Look for any cracks, chips, or signs of weathering on the surface. While Combar is highly durable, it’s important to check the floor during routine visual inspections.
© 2023 Bourne Architects. All Rights Reserved.
This design, including all related concepts, drawings, and written descriptions, is the intellectual property of Bourne Architects and is protected under copyright law. Any reproduction, distribution, or unauthorized use of this material, in whole or in part, without explicit written permission is strictly prohibited.
If you are interested in applying or adapting this project, please contact us at for further discussion.




















