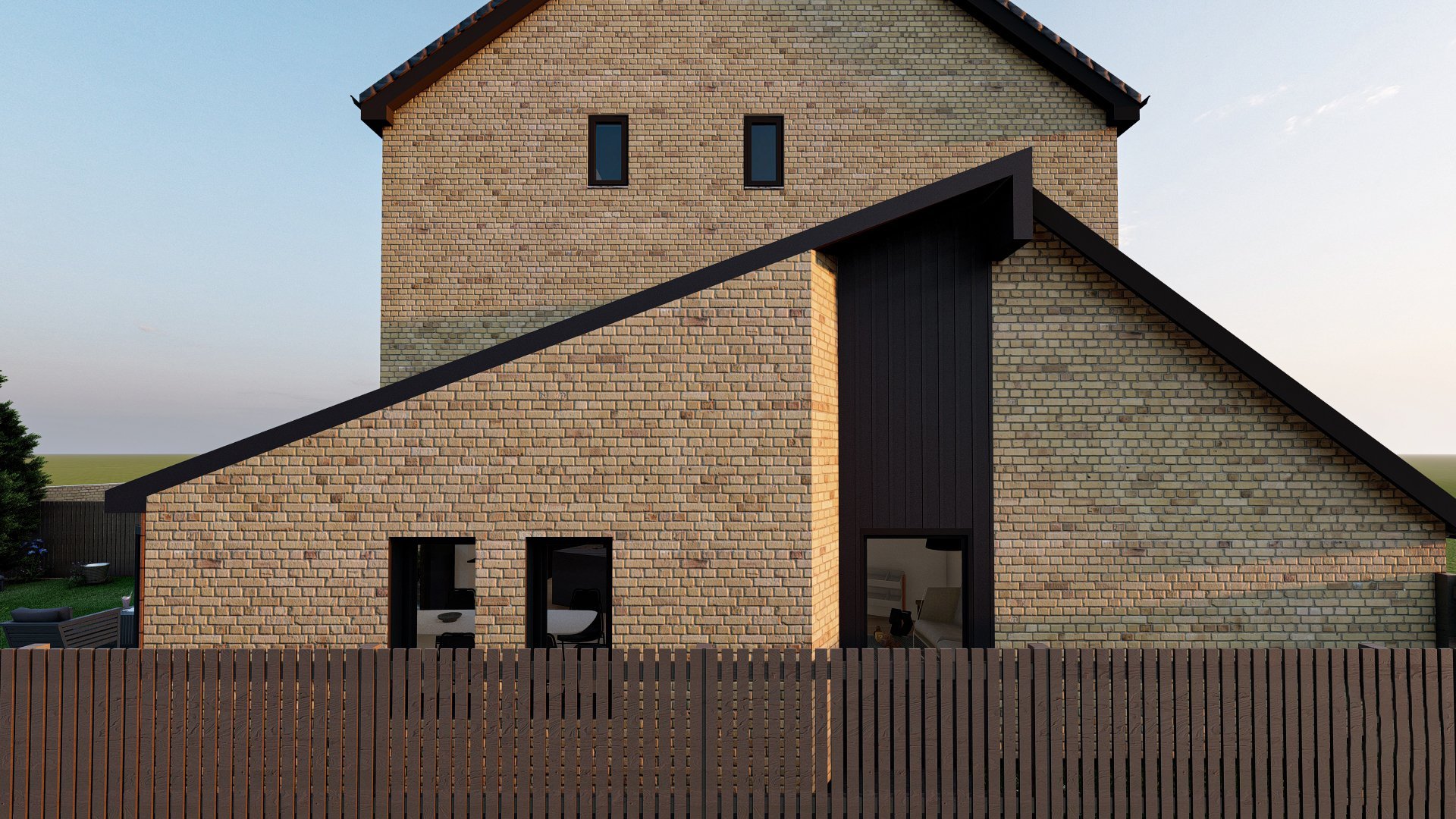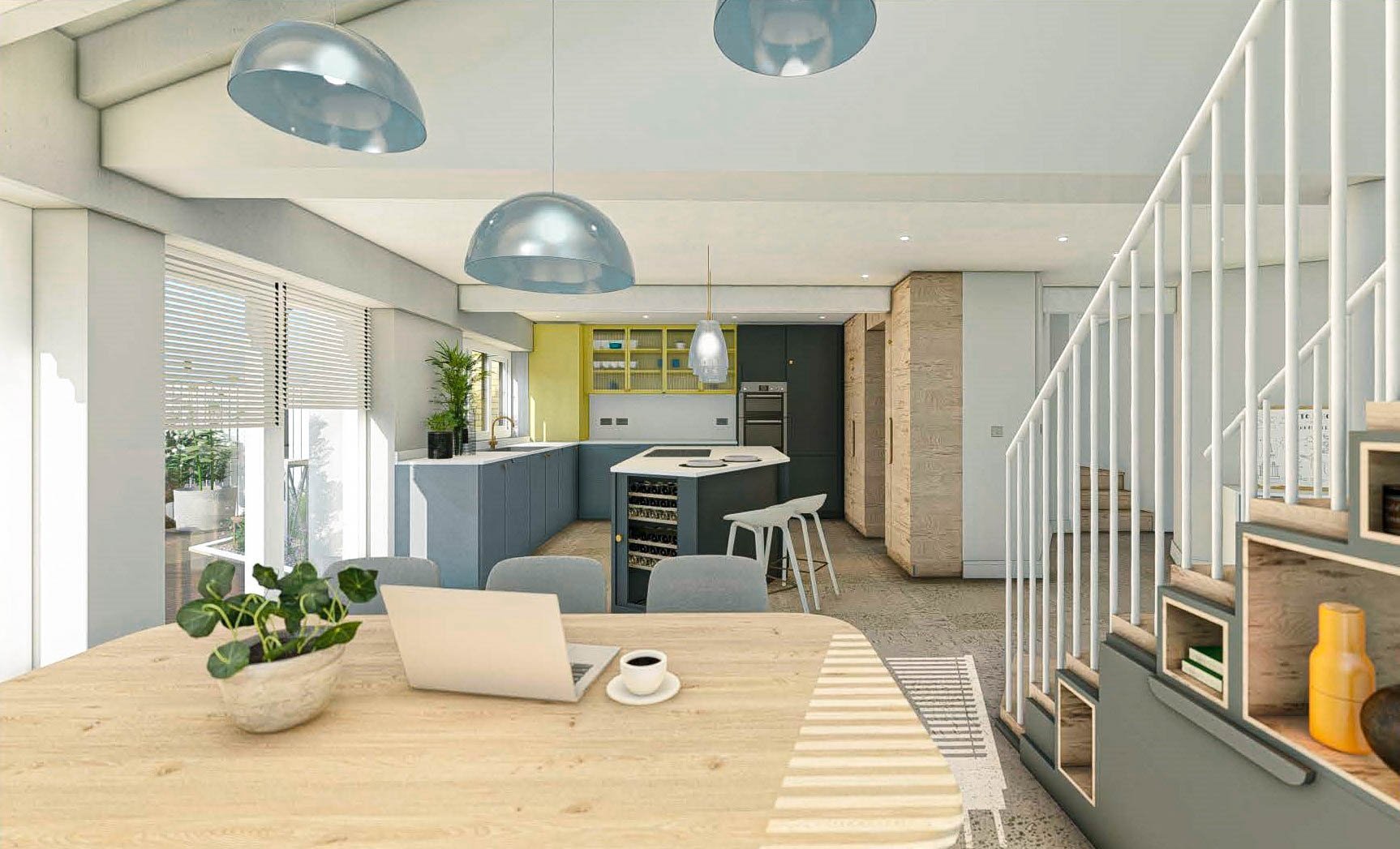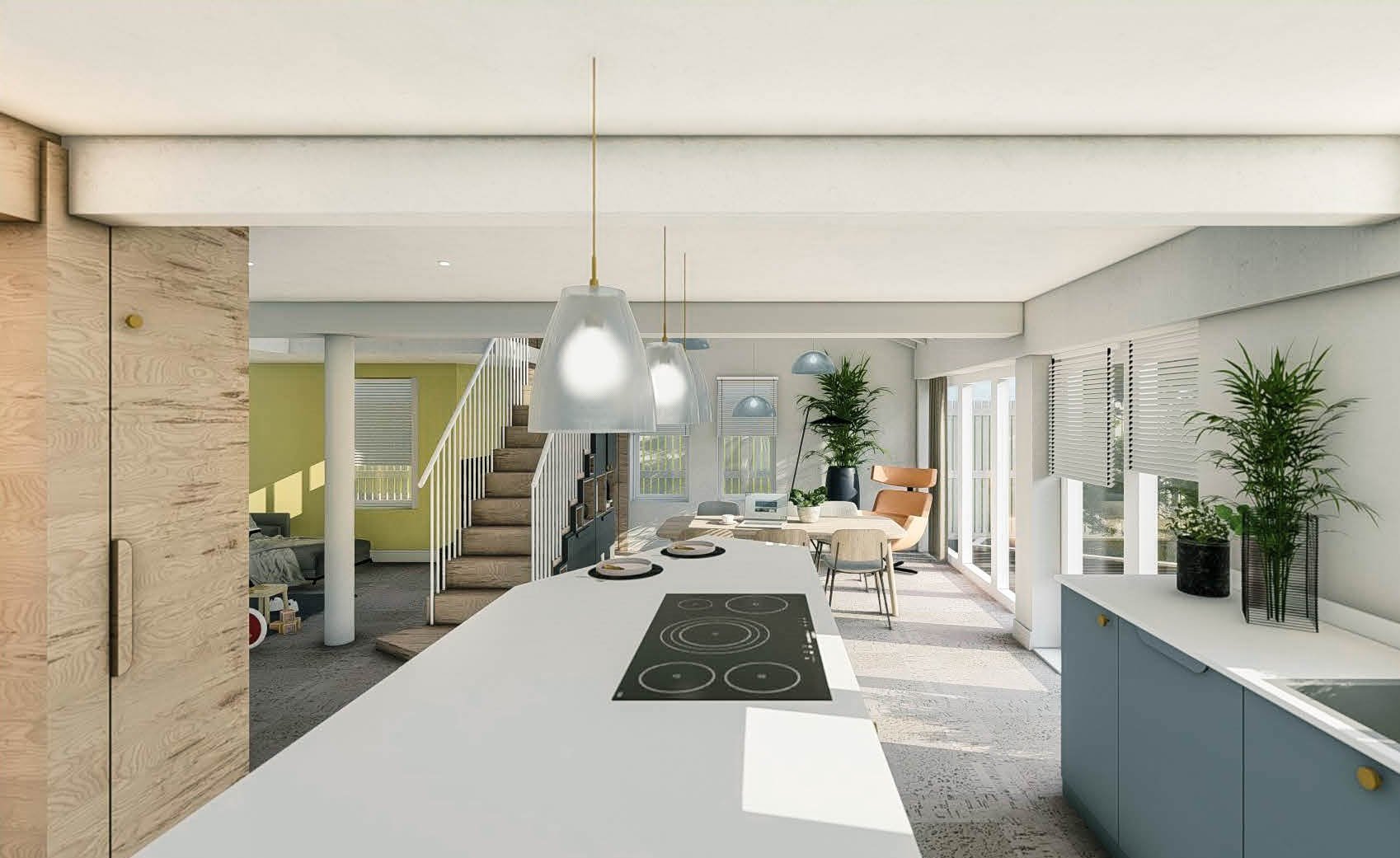BECKENHAM-2 | BR3
Location | Beckenham Year | 2022 Client | Private Client Designer | Bourne Architects Status | Completed
Bourne Architects collaborated closely with the client, a young family, to complete the Beckenham terraced house's side extension and full ground floor refurbishment. The project brief was developed in response to the client’s urging needs on their routine. Their aim for a sustainable design, interactive areas on the ground floor and bright spaces led to the design of the mezzanine, a masterpiece of this concept, with large windows and skylights that allowed in plenty of natural light. Inspiration was drawn from the client’s lifestyle and the contemporary spatial quality of the building. Outside, the combination of red clay brick walls and a zinc roof, allowed us to achieve a stylish and contextually responsive house project without neglecting the connection between the interior space to the rear garden. Studying their complex structure, materials and mass, secured planning permission without compromising the client’s vision, delivering a house that was considerably larger than what had preceded it.











