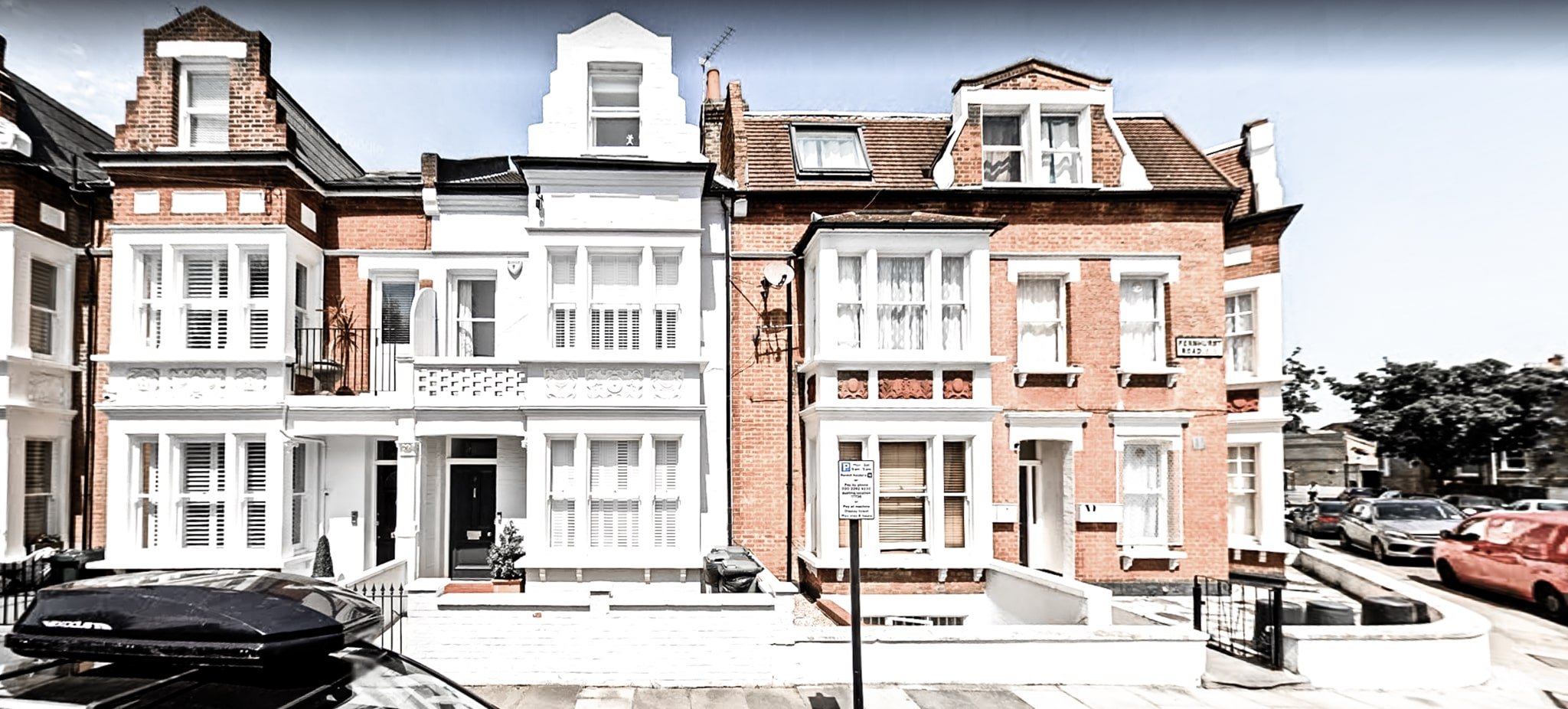
FERNHURST ROAD
Location | Fernhurst Road, Fulham Year | 2020 Client | -Private Client Architect | Bourne Architects Status | Completed
Replacing the old with the new, furnishing with functionality. The home becomes a space to grow and improve over time.
The 2-storey Victorian home required a need of an improved functional space to replace the existing conservatory on the rear of the property. The traditional Victorian conservatory took apart the brickwork from the existing building with an area that made it difficult to utilise. Besides the functionality of the glass-panelled conservatory becoming a problem, the structure and design isolated the area from the environment around it. The client's requirement was a contemporary habitable space, possibly locating a lounge area connected to the open-plan kitchen and dining room.
Our proposed design consisted of uniform one-story extensions that reflected back to the conservatory, transforming it into more of an orangery. The facade was clear to demonstrate the existing Victorian brickwork, creating harmony between the old and new development. The community plays an important role in what we do, providing us with new and informative approaches to incorporate into our designs. The character of the building and the shape of the roof consisted of an asymmetrical design mirroring the neighbouring property on the west. By incorporating the entire area of the existing conservatory into the design, right-angled corners were created, making planning easier. The new developments consisted of reinforced brick cavity walls used to resolve heat issues, as cavity walls are consistent in trapping heat during cold winter. In regards to the conservatory, the lightwell of natural light was a design element that was kept through with a large skylight and the bi-folding doors leading to the garden.













