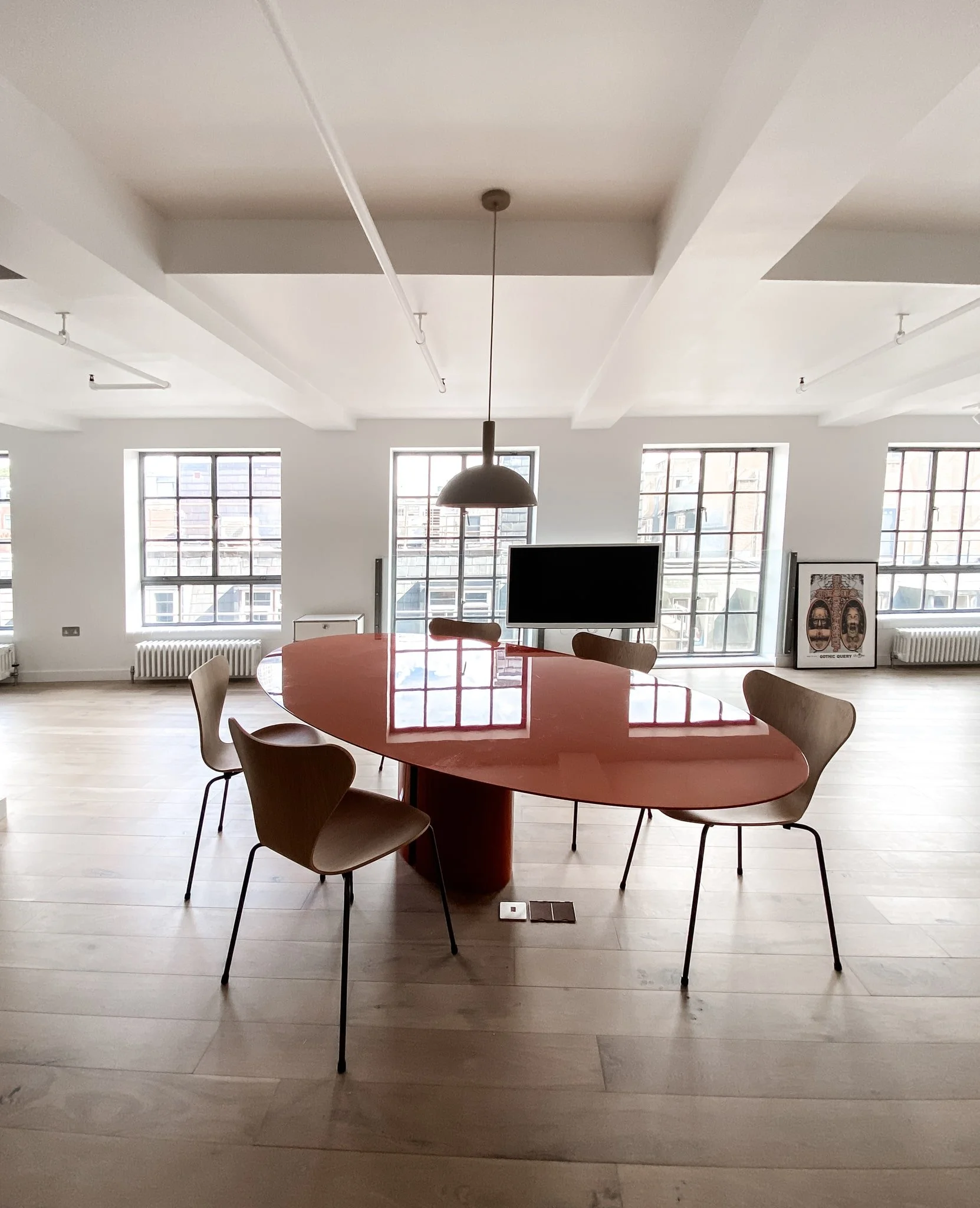SOHO FLAT
Location | Soho, London Year | 2022 Client | ADA Design & Arts Architect | Bourne Architects Status | Completed
Situated in a conversation area the apartment is located in lively Soho, just off Dean Street. Surrounding rows of industrial design buildings, there had to be a visual representation of the industrialism within the interior of the apartments. The aims were to keep the design harmonious between functionality but also visually aesthetic. For this, we have visibility on pipes and electrical work but most importantly, modular furniture. Providing the space with the USM Haller system we give out a stylish but also functional shelving unit that is a multipurpose, non-structural division of space with the addition of a focused office environment.
Looking into the Soho apartment, we have kept a minimalistic approach throughout and left the existing industrial design. Upgrading the open area, by removing the disconnection between the kitchen and the centre allowed a free-flowing environment. In addition, it demonstrates the distinctive view between the private and public areas. The kitchen which was previously boxed up left it estranged from the rest of the apartment. As the kitchen would be in constant use, changing the layout by the slightest made a drastic difference. It brought a sense of unity to the centre of the apartment and was inviting to those who use it.
The NVL table is a “ mono-material table” designed by Jean Nouvel Design. The tabletop appears slender and delicate as if it were hovering above the foundation. The simplicity of the shapes communicates seamlessly with the solidity of the material. This stated, quite clearly, that the piece would be the focal point of the central open space. We used the lightness of the table to represent the airy open apartment, coloured in neutral tones and big slender windows to illuminate the space with natural light. This brought into light the idea of a blank canvas allowing the collection of industrial archaeology to mingle with the interior.
Each element is an artistic piece of its own; the furniture, the walls, and the windows; bringing everything together brought the apartment into balance. Though minor, the interior changes lifted the space and invented a different atmosphere. With the client's need of occupying a space that can hold an office area for business purposes, as well as a space where they can demonstrate their collection of beautiful artwork, we devised a strategy to bring them together to promote the art within the area of work at all times and not be overshadowed by the interior around it.




















