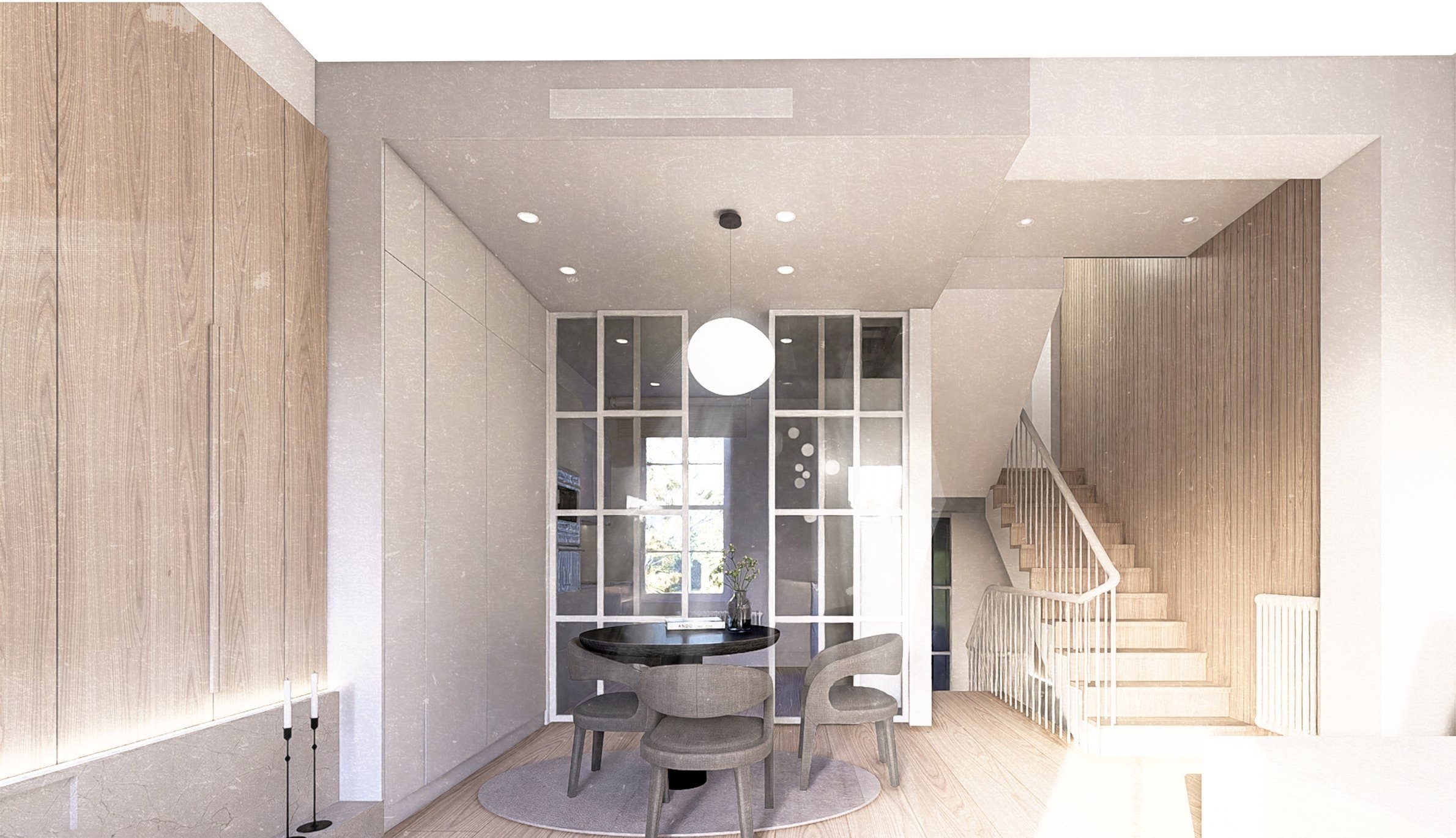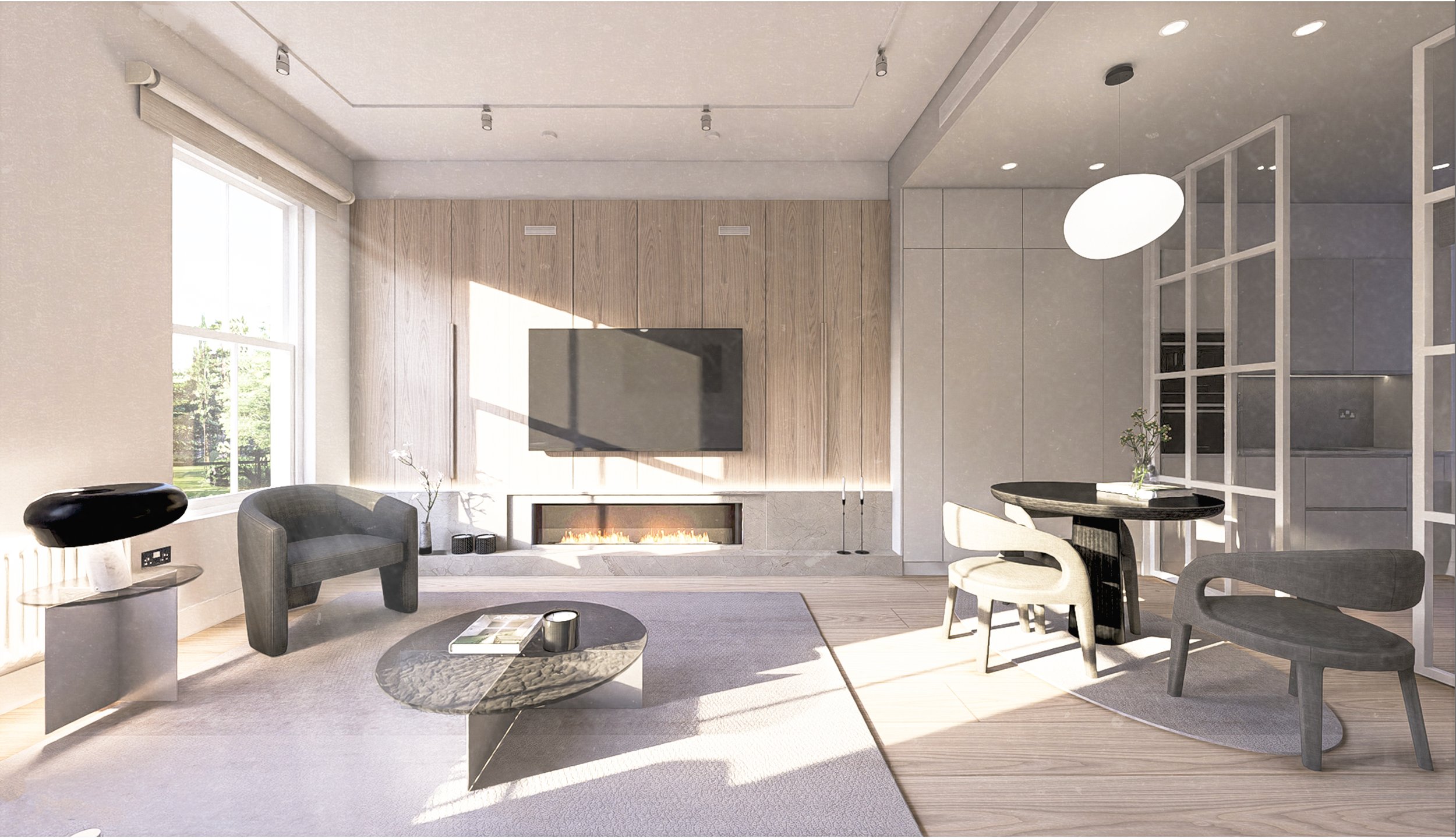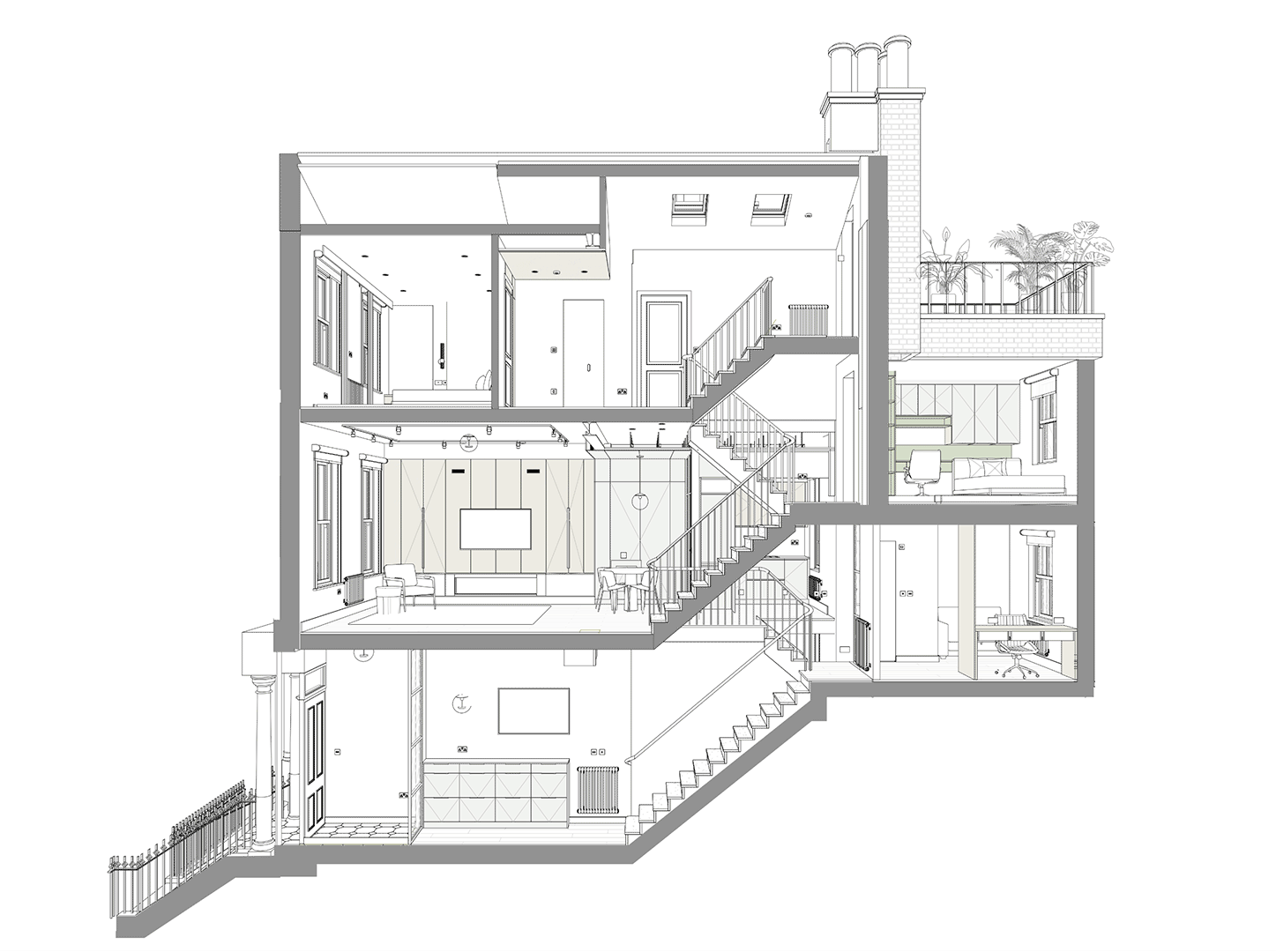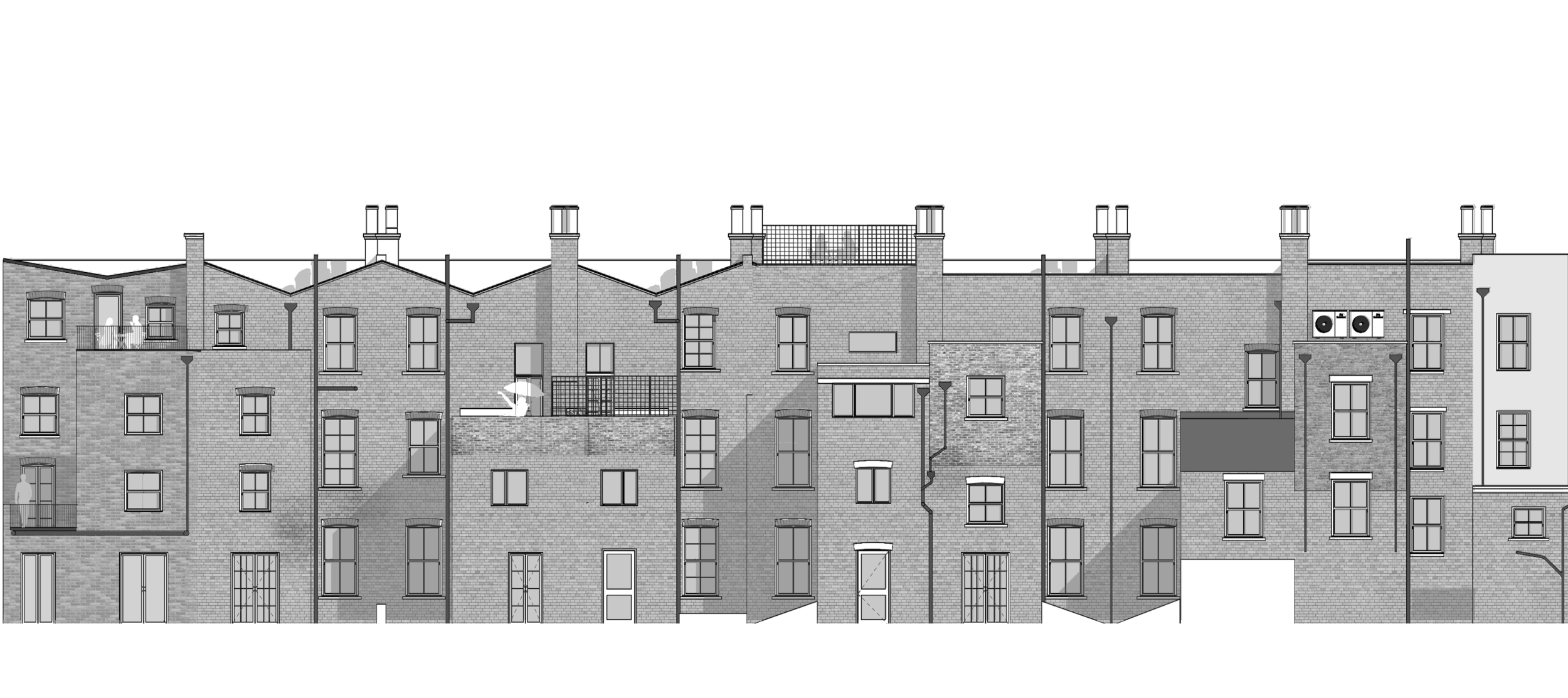The Chelsea Stagger
Maximizing Space and Flow in a Multi-Level Home
This three-storey split-level Chelsea maisonette required a complete transformation to maximize functional space for a family of four. The key challenge was securing planning permission for a second-storey extension while integrating it seamlessly into the existing structure. To further enhance the home, the top of the extension was designed as a terrace, providing valuable outdoor space.
A continuous open staircase connects the staggered levels, creating a fluid transition between spaces. A compact yet efficient study and utility room were strategically placed along this vertical flow, ensuring every part of the home is well-connected. The interior was entirely redesigned with smart material choices to blend the Victorian aesthetic with contemporary touches while maintaining a cohesive design.
Location:
Edith Grove, Chelsea, SW10
Project Type:
Residential, Extension, Refurbishment
Year:
2024
Client:
Private
Collaborators:
Alpha Engineering (Structural Engineer)
Status:
Under Construction
Services:
RIBA Stage 0-4, Interior Design
Planning Permission:
Royal Borough of Kensington and Chelsea PP/24/06077
Share:


















