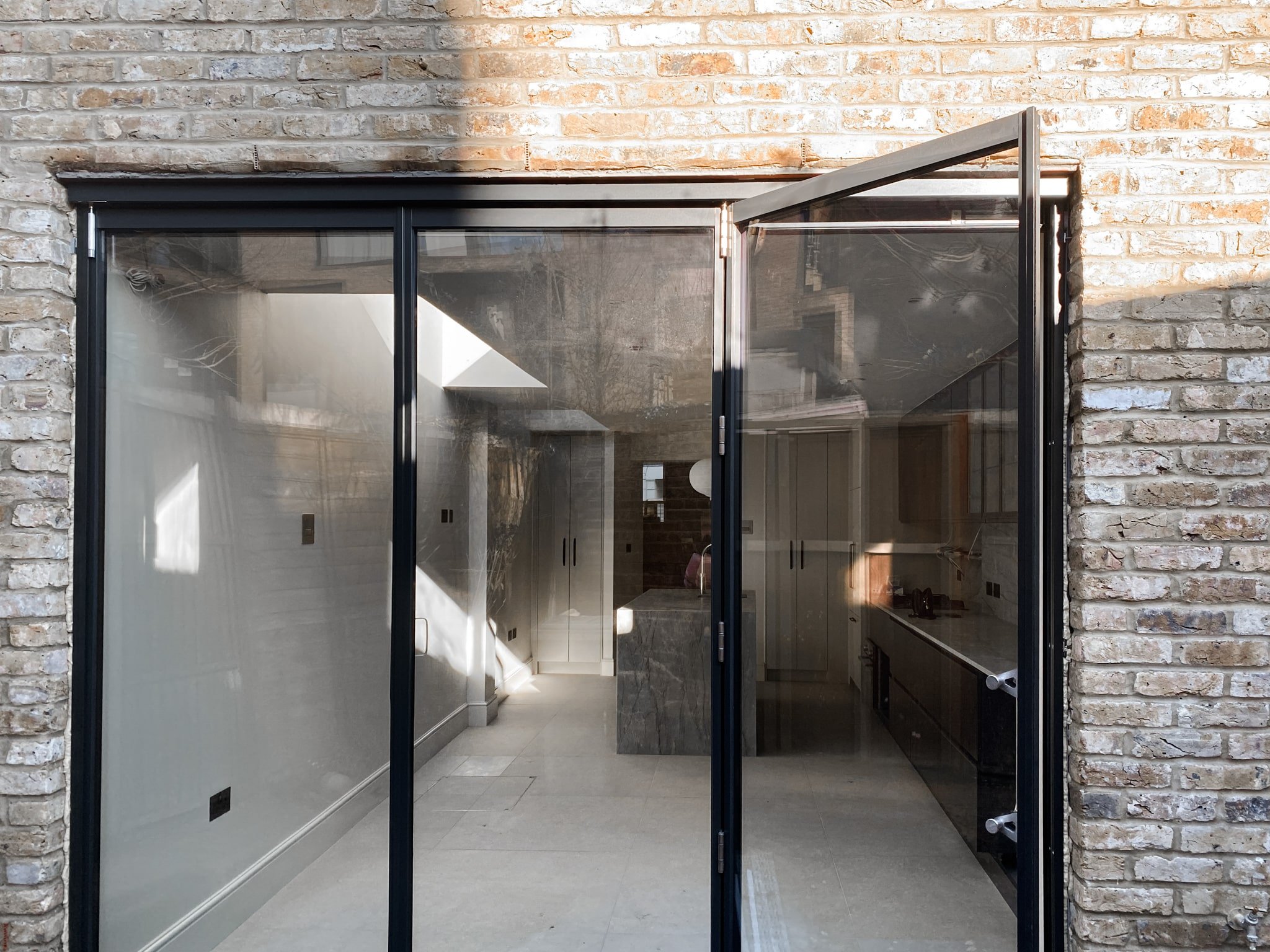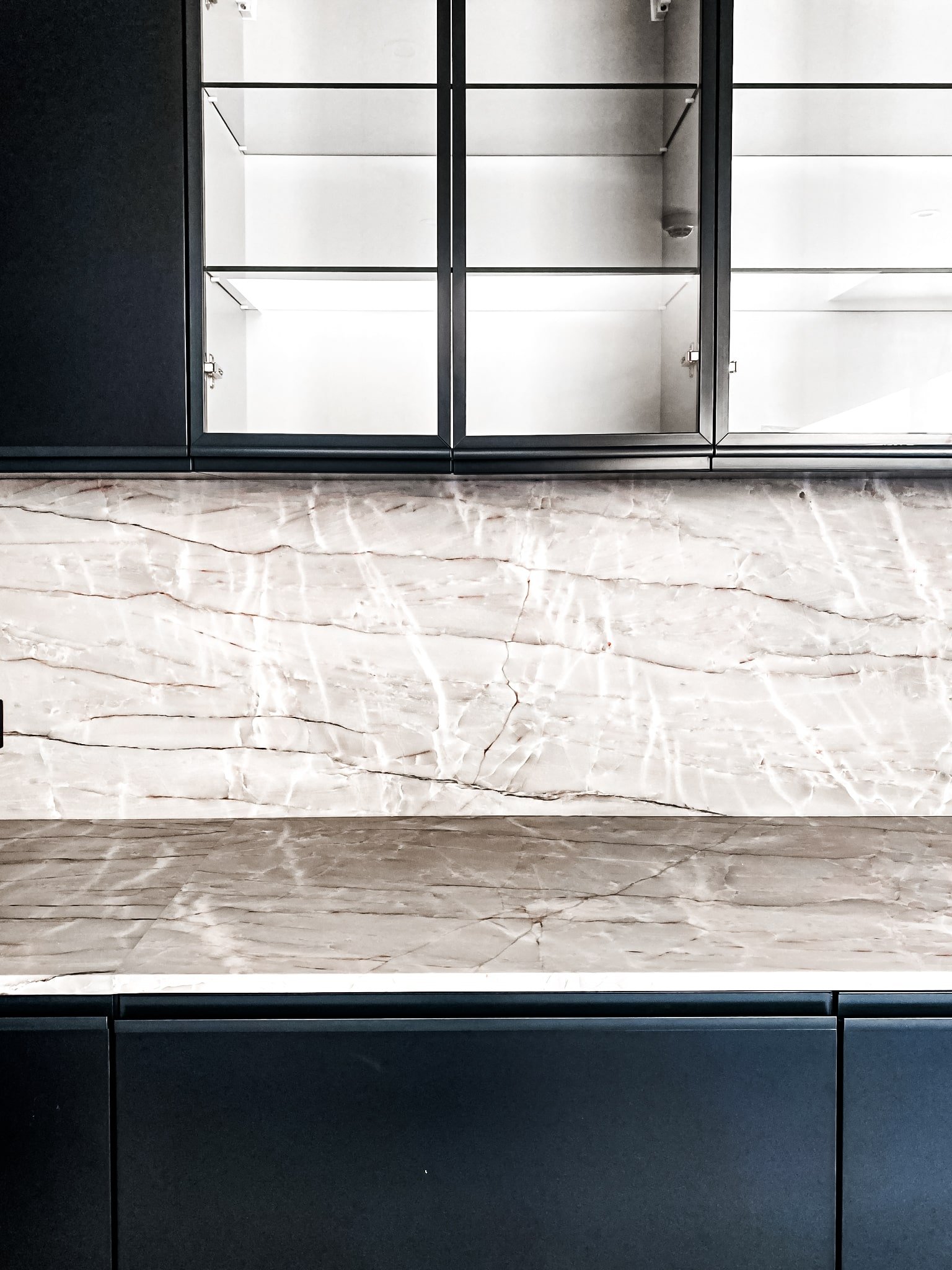Battersea House
Refined Heritage, Contemporary Living
Located in Battersea Square, this project involved the high-specification renovation of a Victorian mid-terraced, three-storey house with an existing mansard loft and basement/cellar. Situated in a conservation area, the transformation included a three-storey extension, new roof terrace access, a redesigned kitchen, and bespoke fitted furniture. The result is a characterful and space-efficient home that harmonizes contemporary design with its historic surroundings.
Appointed by the contractor, Bourne Architects managed the construction phase, overseeing the build process, coordinating with contractors, managing schedules, and resolving on-site challenges. We ensured the architectural vision was executed with precision while maintaining clear communication between the client, architect, contractors, and other stakeholders. Our role also encompassed reporting, procurement, and providing regular progress updates, ensuring a seamless and well-coordinated delivery.
This project exemplifies the art of balancing modernity and heritage, where meticulous detailing and thoughtful spatial planning have redefined the home’s functionality while preserving its period charm. The integration of high-quality materials and innovative solutions has not only enhanced the living experience but also contributed to the architectural dialogue of Battersea Square.
Location:
Battersea Square, London SW11
Project Type:
Residential, Extension, Refurbishment
Year:
2021-2022
Client:
Private
Contractor:
Architect:
Baynes and Mitchell Architects
Collaborators:
Adrienne Clarke
Project Management:
Bourne Architects
Status:
Completed
Services:
RIBA Stage 5-6 - Project Management
Share:









































