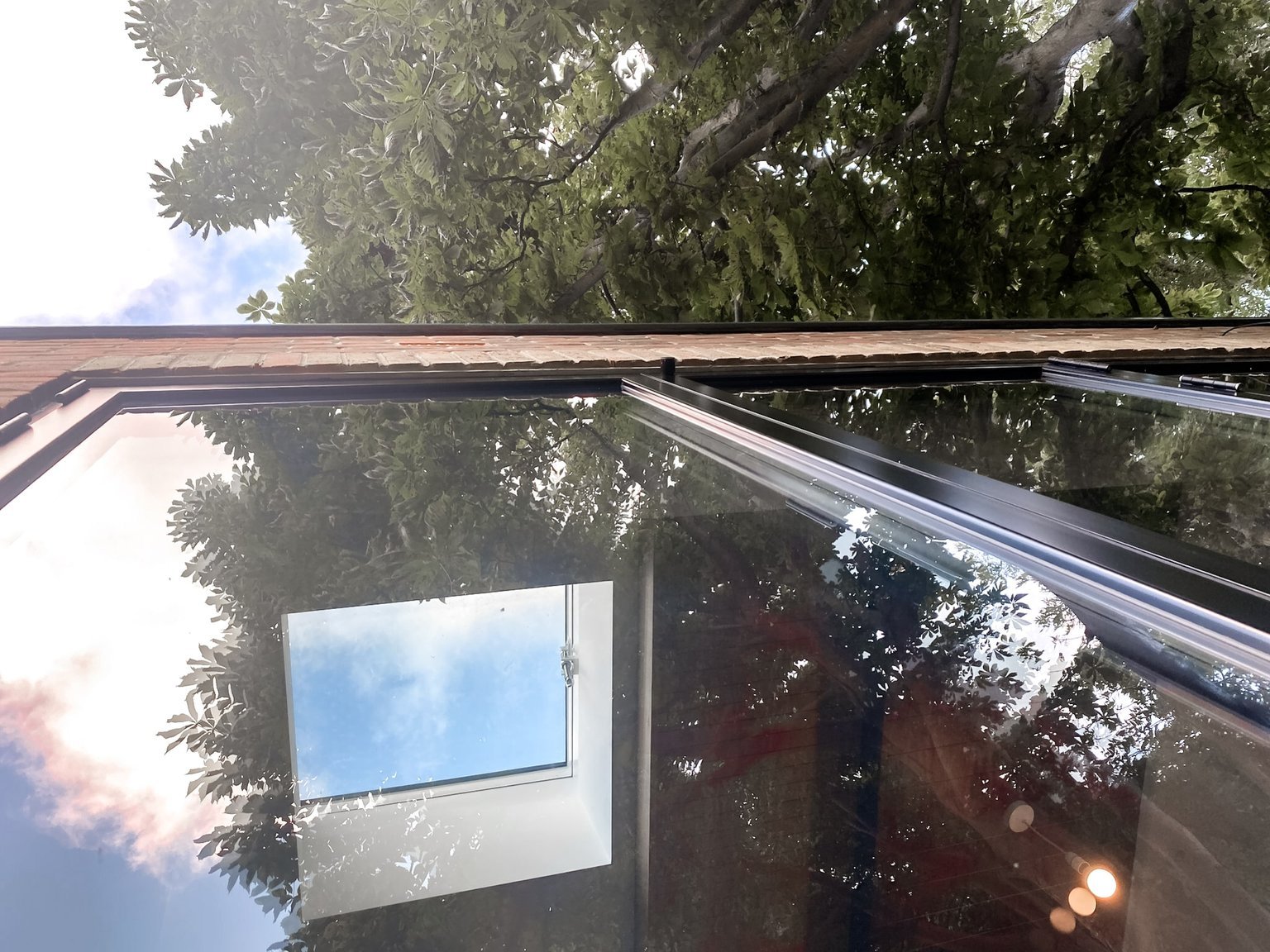
REDROOFS CLOSE | BR3
Location | Beckenham Year | 2021 Client | Private Client Designer | Bourne Architects Status | Completed
Having many years of experience gets to a point of knowing the material cost and construction cost like the back of your hand. With our sister company, Bourne Management and Building, it helps to be updated with costs. Our job is to be up-to-date and figure out cost-effective ways to keep your vision alive within the budget you place.
We are skilled when it comes to residential projects, and finding innovative ways to incorporate the client's needs against their budget, limited space or both.
2 Redroof Close was a budget-friendly, residential project that kept the costs low for our clients while still maintaining the requirement they had. The small home required a lot of changes but also additive which made this a challenging project compared to all the ones we worked on in the past. The home consisted of three storeys,, three bedrooms with an office and limited storage and has very poor relationship with the amazing garden.
Despite the fact that it was a smaller home, our clients desired a larger open space layout because they are family oriented and frequently hosted large gatherings. Rear extension fulfilling the open plan living and kitchen desire, an additional private lounge was included at the front of the home. Having some open and closed spaces gave flexibility to our clients and the 3-panel bifold doors were a chosen option to maximise the ground floor area during large gatherings. The limited area of the home makes it a challenge to allocate new spaces. Though a tough situation, we were able to add a new utility closet, laundry room and extra storage spaces within the ground and first floors. Another challenge was faced when the clients wanted a space for a home office as they were a few people in the family to often worked hybrid and sometimes remotely. Previously the home had one study room, however, we came up with a solution to integrate the office with the lounge located on the ground and first floor, as well as a whole new study space in the loft. This gave options to the family and its member to be able to work remotely comfortable, without one disturbing the other.
The home interior was designed in a contemporary Indian aesthetic as the clients wanted part of their ethnicity to be reflected in the home. M. F. Husain, known as Indian Picasso, executes bold, vibrantly coloured narrative paintings in a modified Cubist style. Hussain was the inspiration for the design of the ground floor but most importantly it was the Traditional Indian Festivals painting that lead us through. The painting reflected the spirits, colours and ancient traditions of Indian culture. It reflected the time passing within the celebration and rituals. The painting is displayed at the entrance with the earthy tones of the painting used as the colour palette for the material choices.
We took into recognition the family as a whole, their needs and the space we were given. It always seems impossible from the beginning of the road how it will all fit into place but with our team and encouragement, we get anything is possible. Whatever the dimensions or cost, there will always be a different route to take.
























